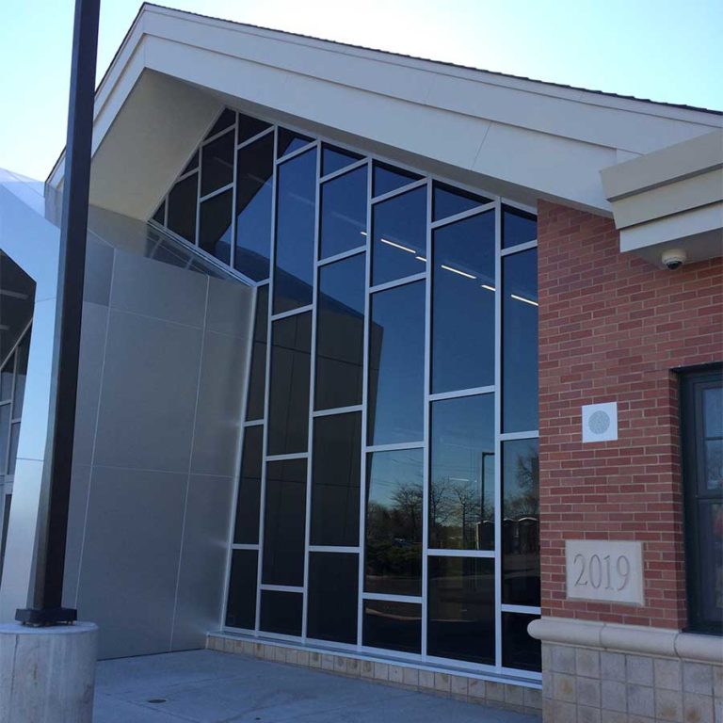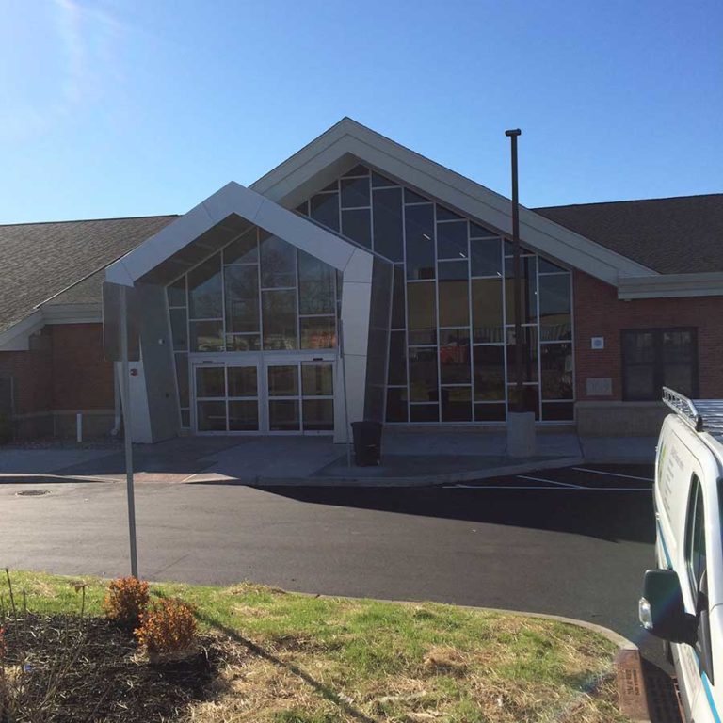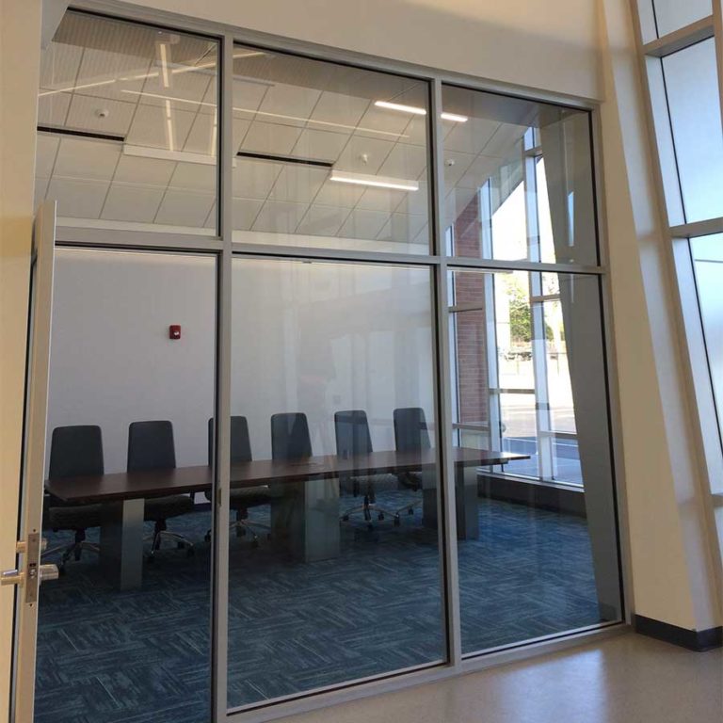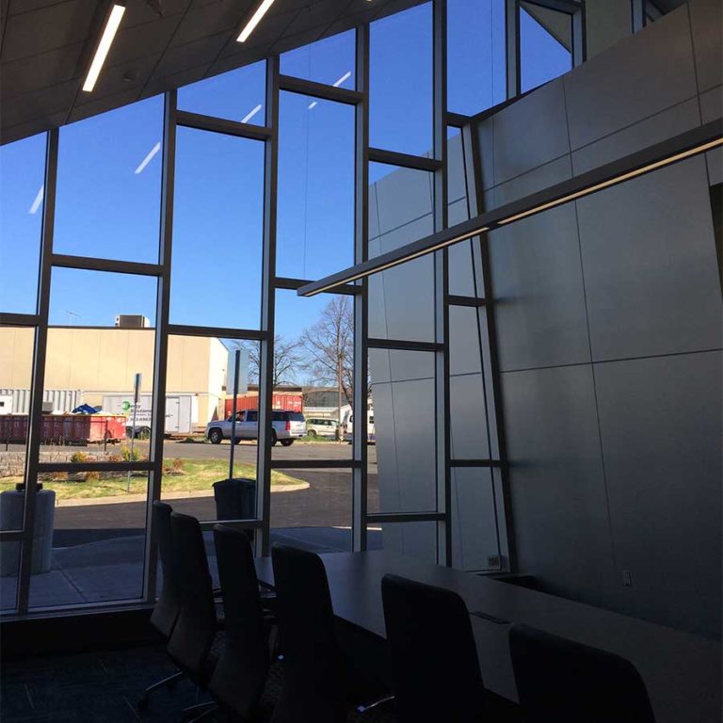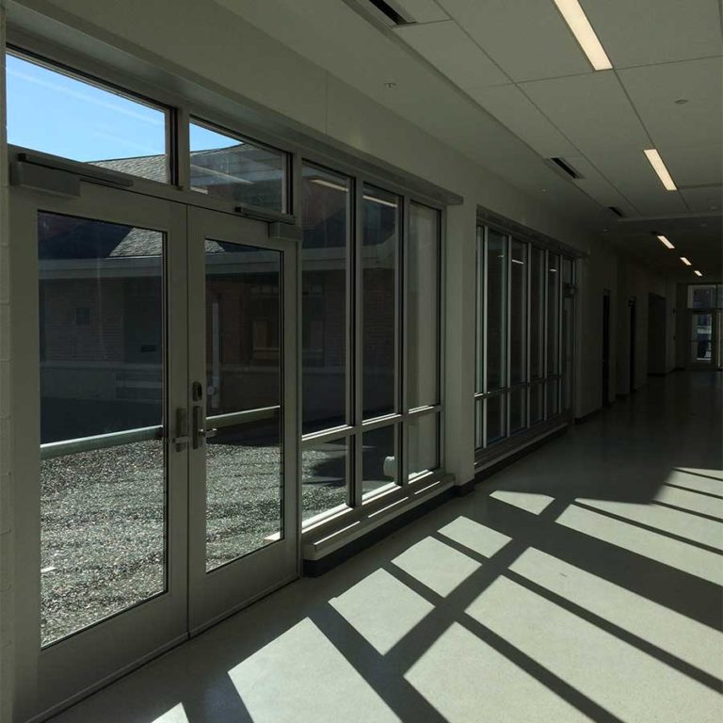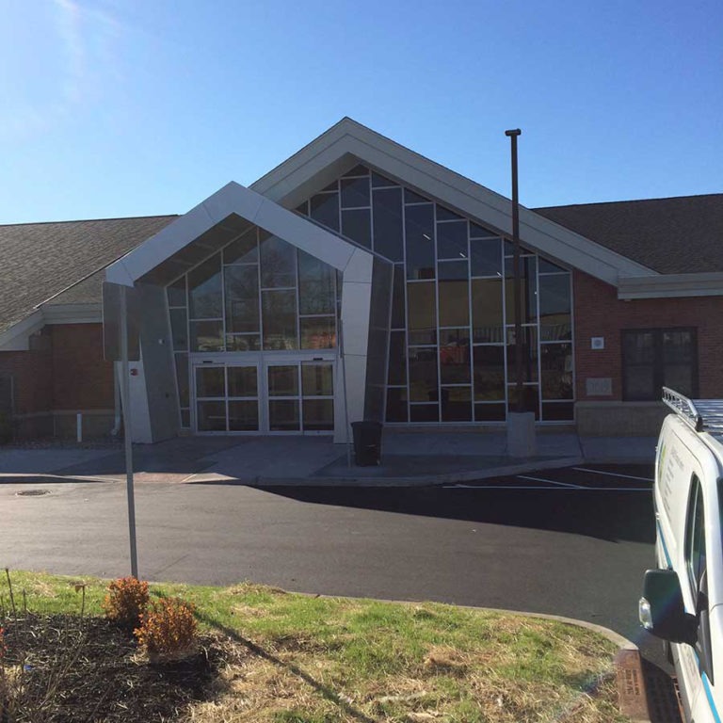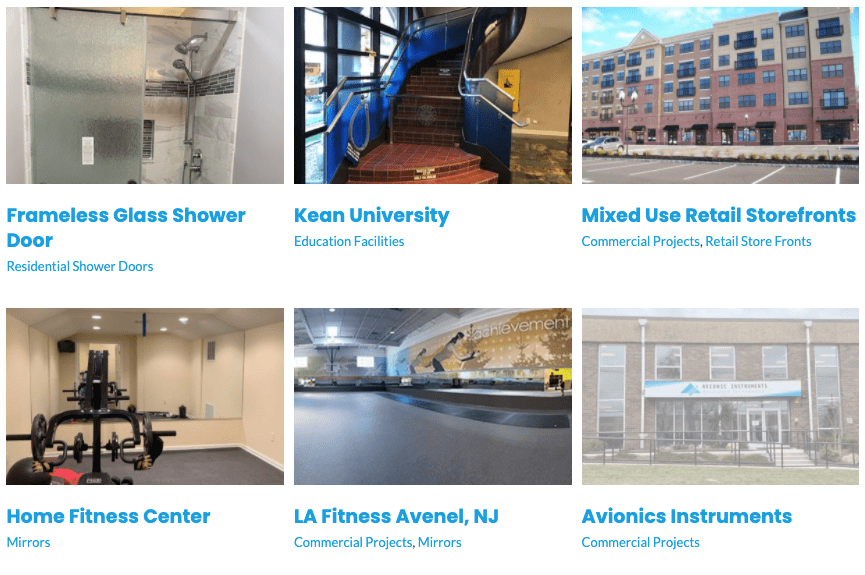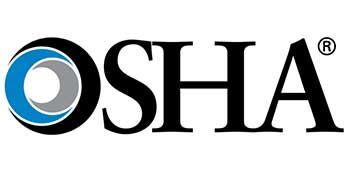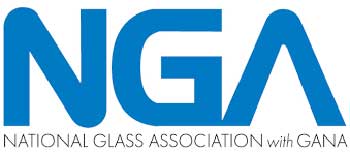Photo Exterior Conference room Close up of the 7-1/2” Curtain Wall system with tinted Gray lowE glass
Photo of the Main Entrance made of 7-1/2” Curtain Wall system and Automatic Sliders with clear LowE insulated glass, also showing the Exterior of the Conference room
Photo from Interior to exterior view of the 7-1/2” Curtain Wall system with tinted Gray lowE glass at the conference room
Photo from Interior to exterior view of the 7-1/2” Curtain Wall system showing the Vestibule area with ¼” Clear Tempered glass on first plane & The exterior 7-1/2” Curtain Wall system and Automatic Sliders with clear LowE Insulated Glass
Photo Thermal Aluminum Entrances and storefront access and Exit to the Court Yards with clear LowE insulated glass
Project Summary
- Project Name: Addition to Nu View Academy Annex
- Project Location: Piscataway, NJ 08854
- Architect: USA Architects
- Finish: March 2019
- Owner: The Educational Services Commission of New Jersey
The major scope of work for this project was as follows:
- 100 Thermal Double Hung Windows
- 2 Exterior Curtain Wall System
- 1 Interior Curtain Wall system
- 13 Exterior Aluminum Entrances with Storefront window
- 9 Interior Entrances with storefront Windows
- 9 Exterior Aluminum Entrances with FRP doors

